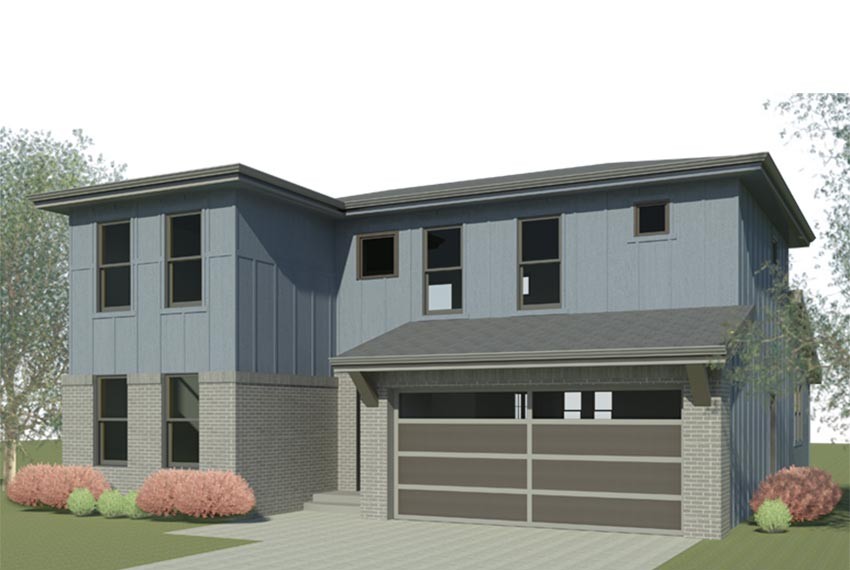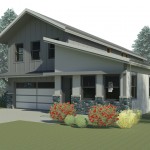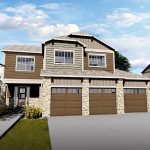Description
Two-story model featuring an open main level floor plan and an oversized two-car garage with the option for a three-car garage. This style highlights 2,108 square feet of living space with four bedrooms and two and a half bathrooms. The spacious kitchen includes granite countertops (with an option to upgrade to quartz), stainless steel appliance package, custom cabinetry and a center island. The Clydesdale features a lavish master suite with a 5-piece master bath, a laundry/mud room, and optional gas fireplace.
Additional Information
- Highlights
- Two-tone interior paint, Hardwood flooring in kitchen, entry, and dining, Granite countertops in kitchen & bahtrooms, Center island in kitchen, Stainless steel appliances with refrigerator, Laundry/mud room, Main floor office/flex room/4th bedroom, Master suite with 5-piece bath, Exterior stone on front facade




